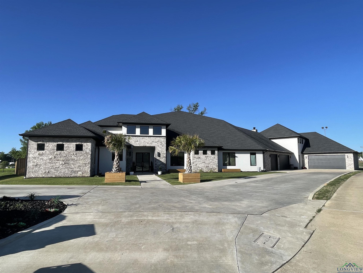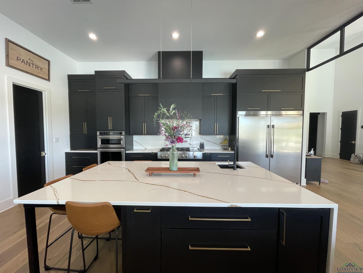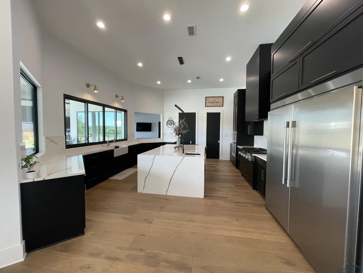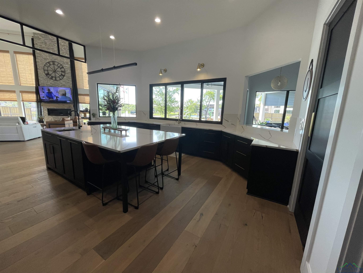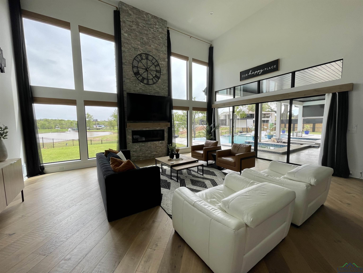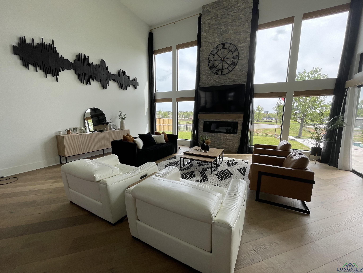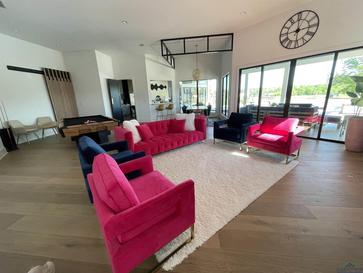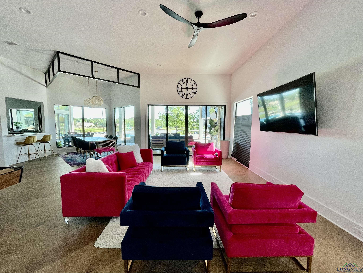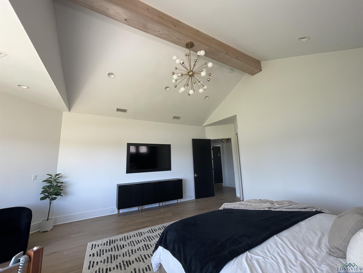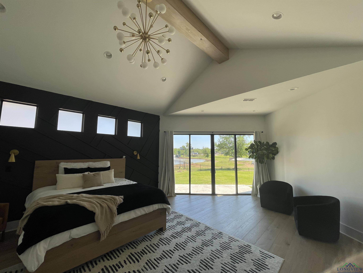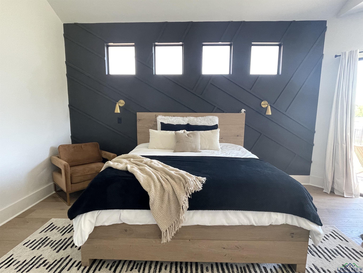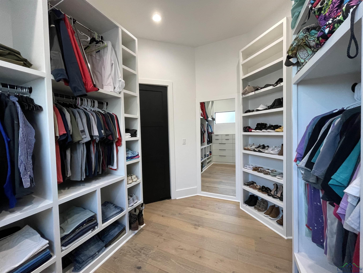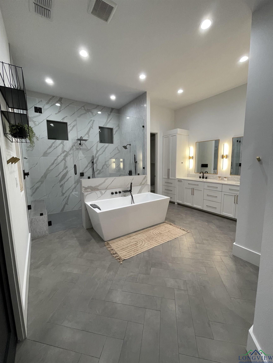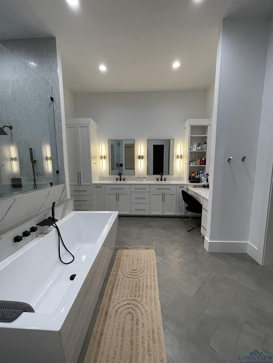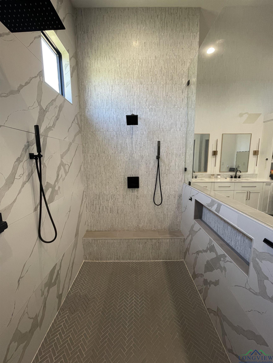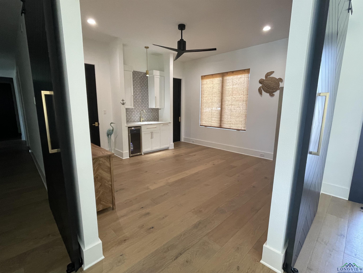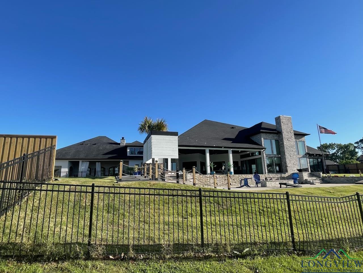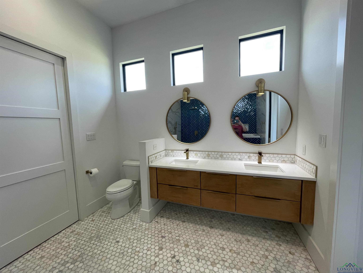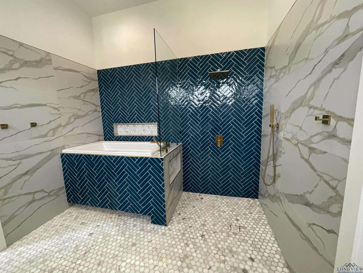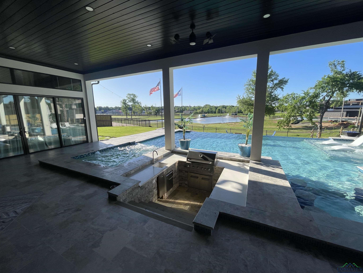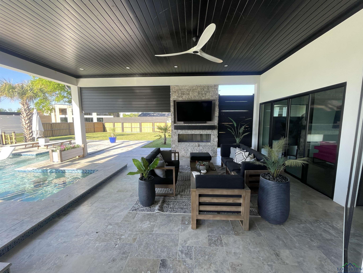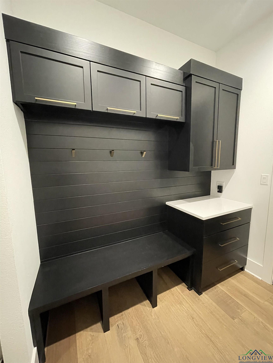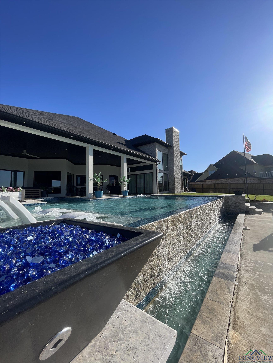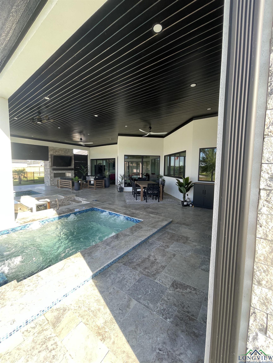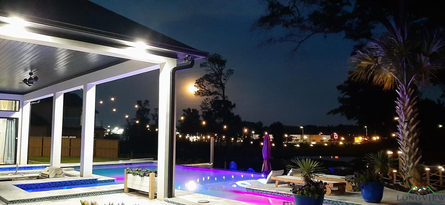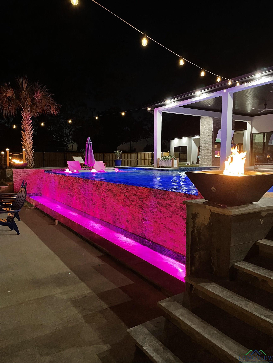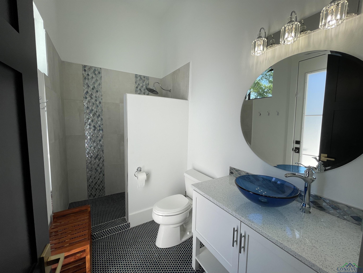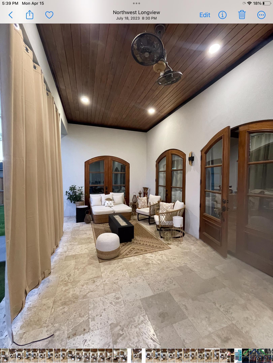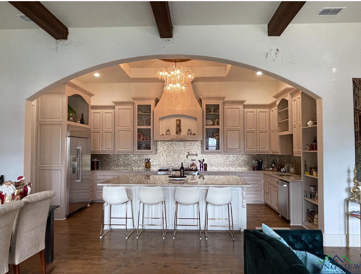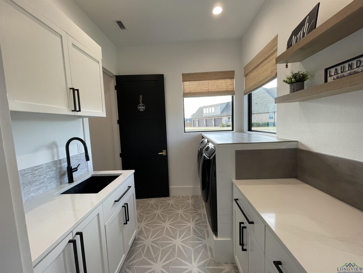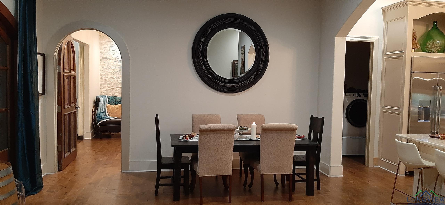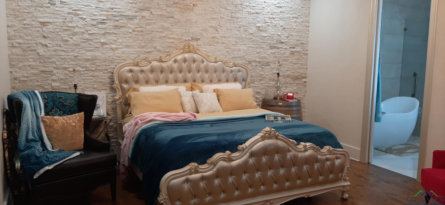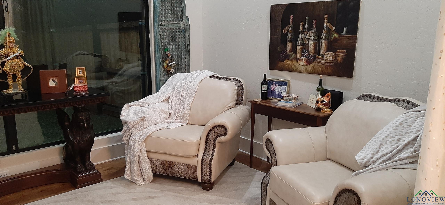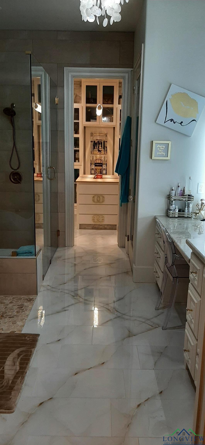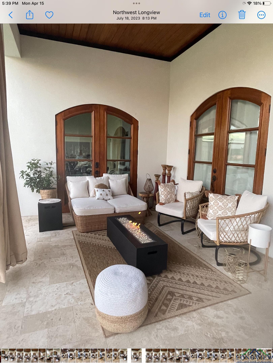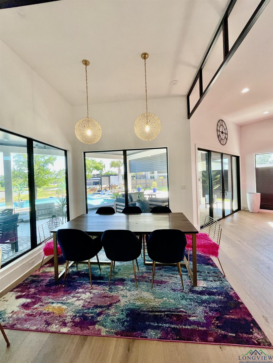3409 Oak Hill Trail |
|
| Price: | $1,750,000 |
| Property Type: | residential |
| MLS #: | 20242347 |
| Agent: | |
| Beautiful Home located in prestigious Champions Ridge Subdivision located on Hole 18 of Crossing Creeks Country Club, Main House boasts Modern large open space, High Ceilings, 2 living areas, 3 full baths and 1 half bath. Master Bedroom has vaulted ceilings and private patio, Large custom walk in closet with built ins. Master Bath is 16'x16', Custom cabinetry with double vanity. Huge walk in marble shower with multiple shower heads & Freestanding bathtub. Kitchen has 9'x5' Quartz island, Custom cabinents, 66" Refrigerator, Ice Maker, Dishwasher, 2 Sinks, Coffee Bar, Pantry, Bar Seating and Serving Slide window to Patio. Outdoor space has 2 levels. Upper level has Heated Pool with multi colored lighting, bubblers, hot tub, swim up bar, beach entrance, tanning ledge, travertine stone, gas Fireplace, TV, Built in Kitchen with Grill, Refrigerator and sink, 2 gas firebowls. Outside Pool bath entrance. Lower level has waterfall edge, gas firepit and covered seating area. Mediterranean style Guesthouse has 1830 sqft seperate entrance and garage. Open space Kitchen living area with fireplace. Master Bedroom has seperate sitting room, Large walk in custom closet. Seperate office space with exterior entrance. 5 Car Garage. Main house is completely handicap accessible. 5880’ Living 9224’ under roof | |
| Sq Ft: | 5880 |
| Area: | Lgv Isd 111 |
| Year Built: | 2021 |
| Bedrooms: | Four |
| Bathrooms: | Four+ |
| 1/2 Bathrooms: | 1 |
| Garage: | 5 |
| Acres: | 0.84 |
| Heating : | Central Gas |
| Cooling : | Central Electric |
| InteriorFeatures : | With Curtains-All |
| InteriorFeatures : | Shades/Blinds |
| InteriorFeatures : | Tile Flooring |
| InteriorFeatures : | Hardwood Floors |
| InteriorFeatures : | High Ceilings |
| InteriorFeatures : | Ceiling Fan |
| InteriorFeatures : | Blinds |
| Fireplaces : | Gas Logs |
| Fireplaces : | Living Room |
| Fireplaces : | Glass Doors |
| DiningRoom : | Kitchen/Eating Combo |
| DiningRoom : | Den/Dining Combo |
| DiningRoom : | Breakfast Bar |
| CONSTRUCTION : | Brick and Stone |
| CONSTRUCTION : | Stucco |
| WATER/SEWER : | Public Sewer |
| WATER/SEWER : | Public Water |
| Style : | Spanish/Mediterranean |
| Style : | Contemporary/Modern |
| ROOM DESCRIPTION : | Game Room |
| ROOM DESCRIPTION : | Office |
| ROOM DESCRIPTION : | Family Room |
| ROOM DESCRIPTION : | Utility Room |
| ROOM DESCRIPTION : | Mother-in-law Suite |
| ROOM DESCRIPTION : | 2 Living Areas |
| KITCHEN EQUIPMENT : | Drop-in Range |
| KITCHEN EQUIPMENT : | Oven-Electric |
| KITCHEN EQUIPMENT : | Cooktop-Gas |
| KITCHEN EQUIPMENT : | Indoor Grill/Vent |
| KITCHEN EQUIPMENT : | Microwave |
| KITCHEN EQUIPMENT : | Dishwasher |
| KITCHEN EQUIPMENT : | Disposal |
| KITCHEN EQUIPMENT : | Vent Fan |
| KITCHEN EQUIPMENT : | Refrigerator |
| KITCHEN EQUIPMENT : | Ice Maker |
| KITCHEN EQUIPMENT : | Pantry |
| POOL/SPA : | Heated Pool |
| POOL/SPA : | Gunite Pool |
| POOL/SPA : | In Ground Pool |
| POOL/SPA : | Outdoor Hot Tub/Spa |
| FENCING : | Wood Fence |
| FENCING : | Wrought Iron |
| DRIVEWAY : | Concrete |
| ExistingStructures : | Guest Quarters |
| UTILITY TYPE : | Electric |
| CONSTRUCTION : | Slab Foundation |
| UTILITY TYPE : | Gas |
| ExteriorFeatures : | Auto Sprinkler |
| ExteriorFeatures : | Guest Quarters |
| ExteriorFeatures : | Porch |
| ExteriorFeatures : | Outside BBQ Grill |
| ExteriorFeatures : | Patio Covered |
| ExteriorFeatures : | Sprinkler System |
| ExteriorFeatures : | Security Lighting |
| ExteriorFeatures : | Gutter(s) |
| LAND FEATURES : | Cul-de-sac |
| LAND FEATURES : | Golf Course |
