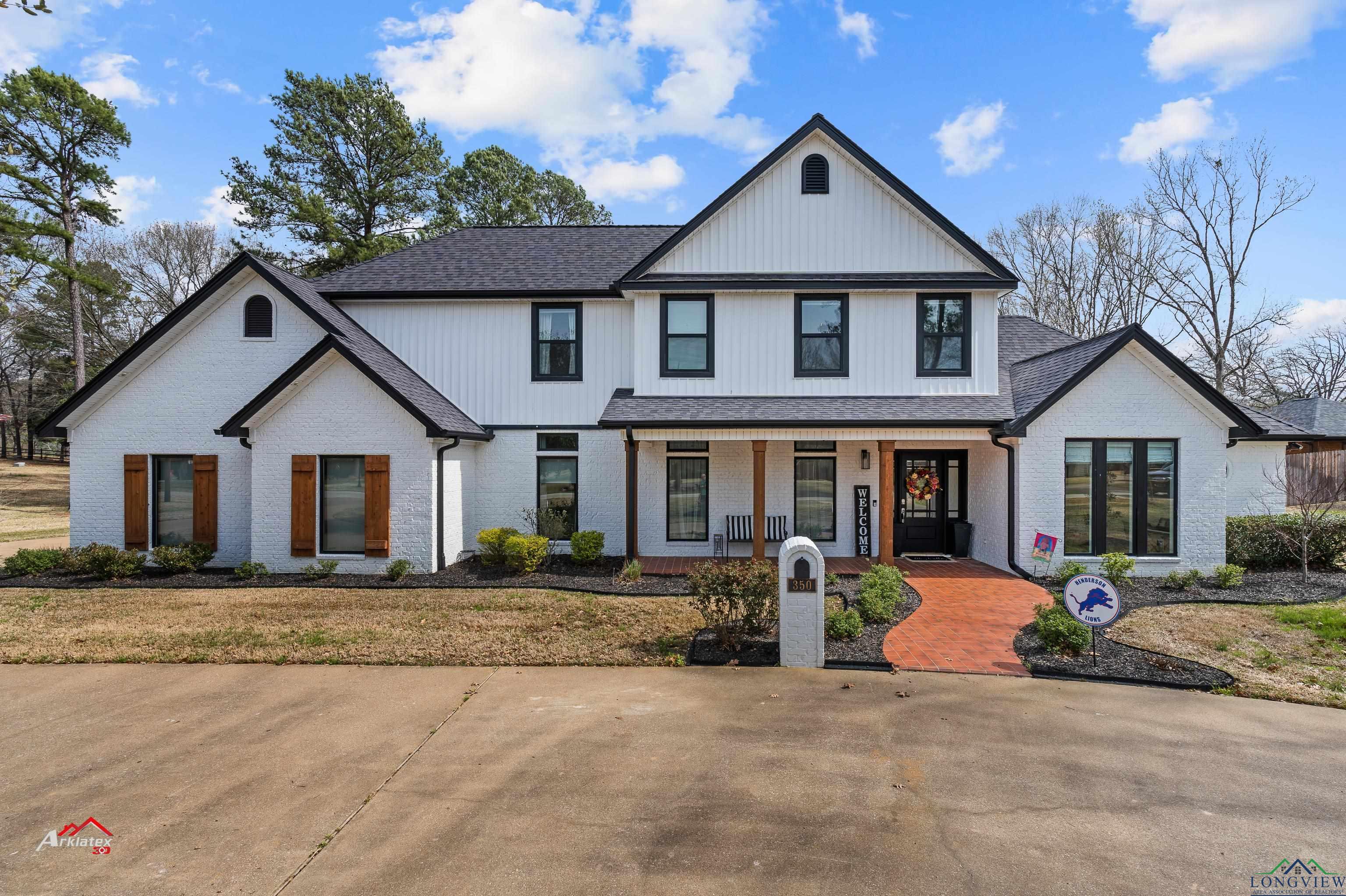|
Welcome Home to 350 Pecan Creek. This stunning home is nestled within the prestigious Pecan Creek Subdivision. This exquisite property is over 3300 square feet and offers a blend of luxury, comfort, and style designed to cater to a refined homeowner's needs. Once you pull into the circle drive, you are greeted with an awe-inspiring view of this gorgeous home. When you step inside you will be in the beautiful foyer with an overlook towards the dining room, office and living room that boasts high ceilings and an abundance of natural light, illuminating the elegant hardwood and tile floors throughout. The large primary suite is magnificent, complemented by a spa-like bathroom with a soaking tub, separate shower, dual vanities, and two generous walk-in closets. Each guest bedroom offers access to a Jack and Jill bath, ensuring privacy and convenience for family and guests alike. One of the guest rooms has a hidden niche for a gaming room or even a reading nook. The kitchen is a chef's dream with beautiful countertops, a gas cooktop, an oversized island perfect for gatherings, and top-of-the-line appliances. The living area is warm and inviting with its cozy gas log fireplace and built-in bookcases. Entertaining spaces flow out of the living and kitchen into an extensive sunroom that is currently being used as a game room. Next, step onto the patio that is leading to the breathtaking, inground gunite pool that features a sunbathing deck and bar seating in the pool and a hot tub attached for the perfect combination. A beautiful cabana with storage, private bathroom and outdoor kitchen. Your peaceful oasis for relaxation or hosting memorable gatherings. At 350 Pecan Creek, this isn't just home it is a lifestyle. |



































