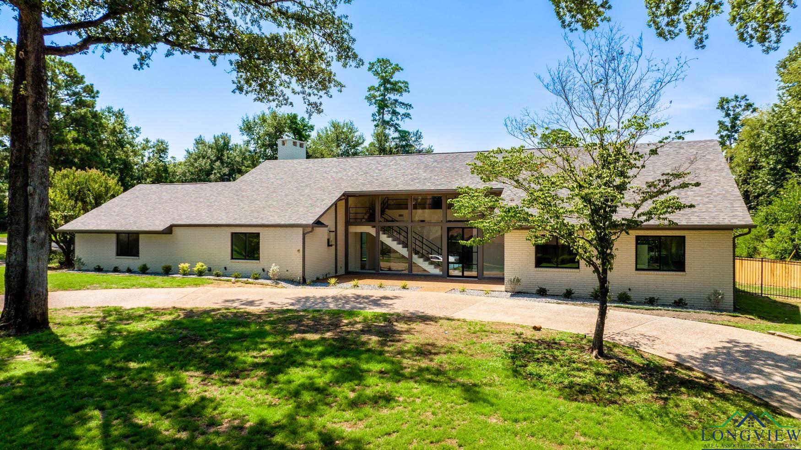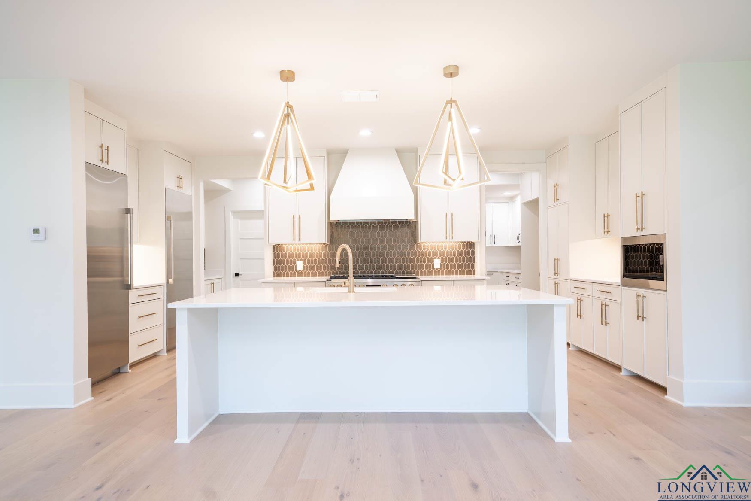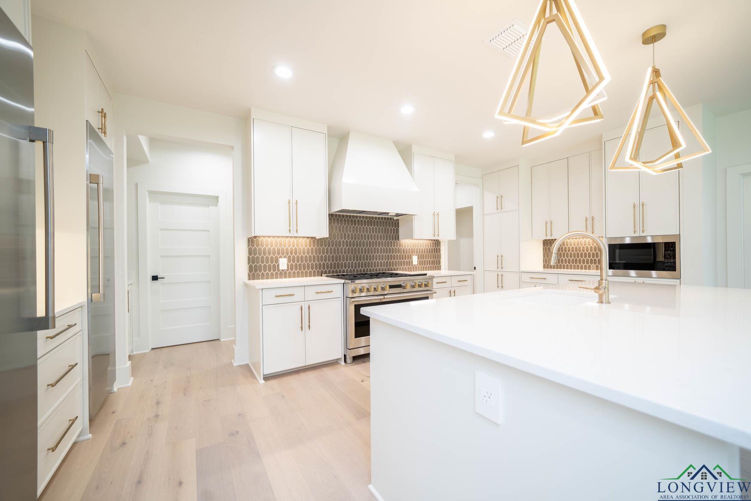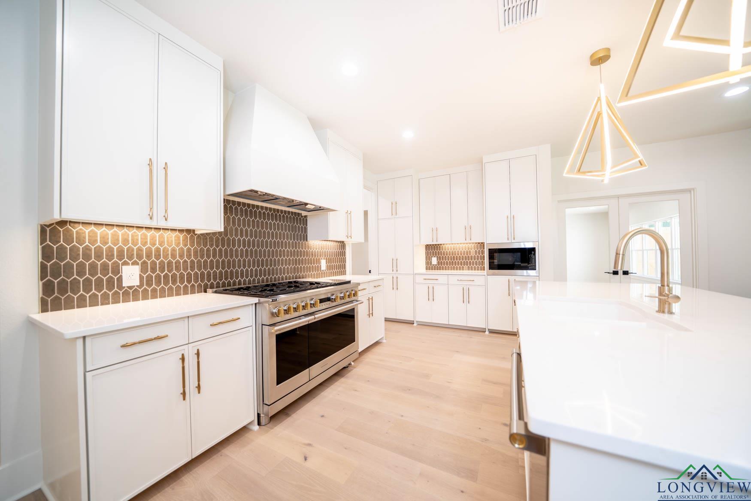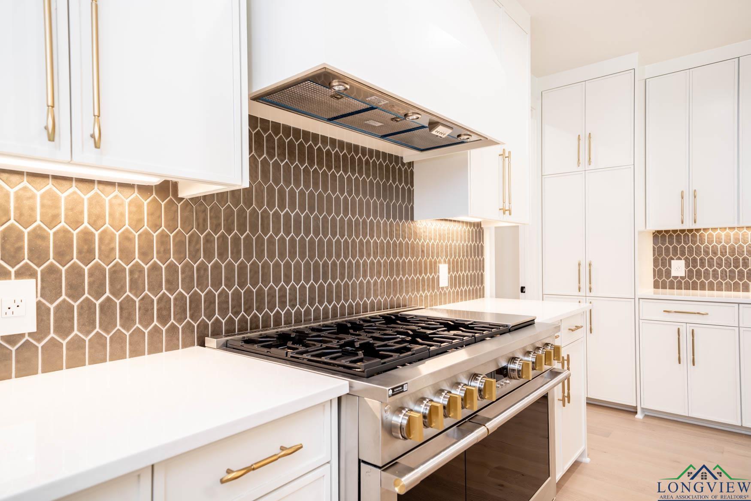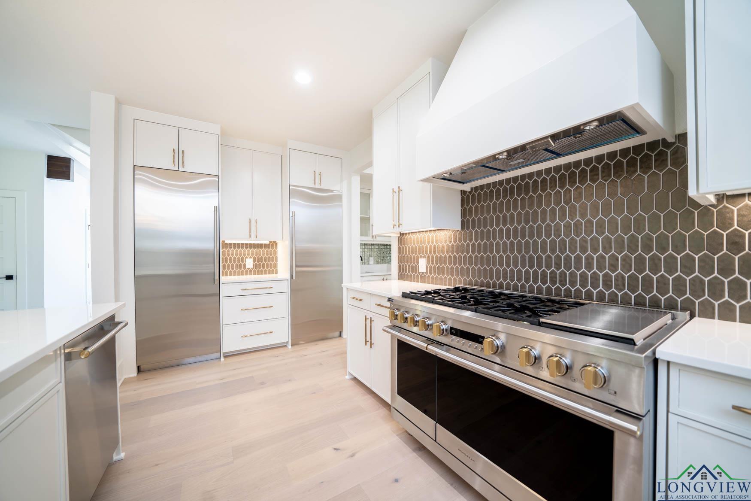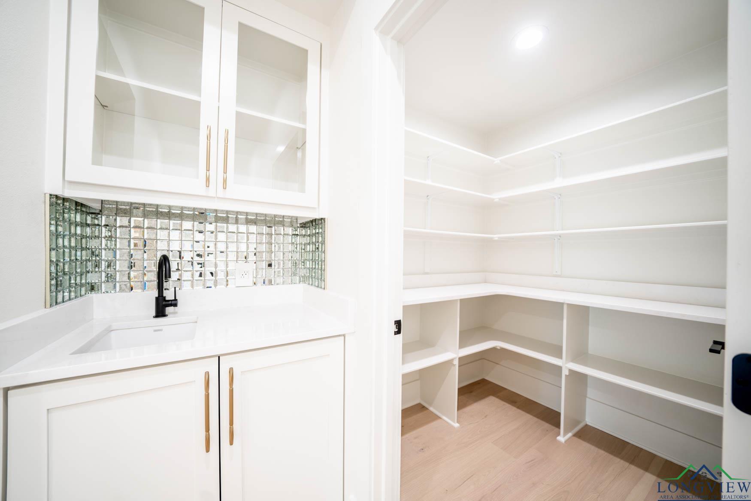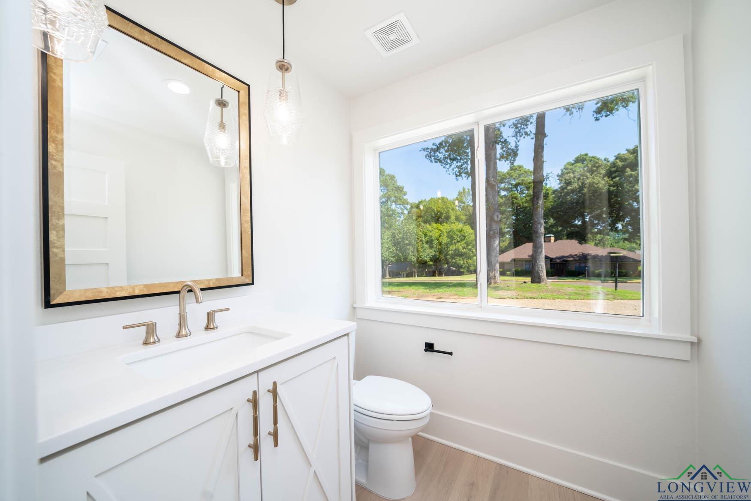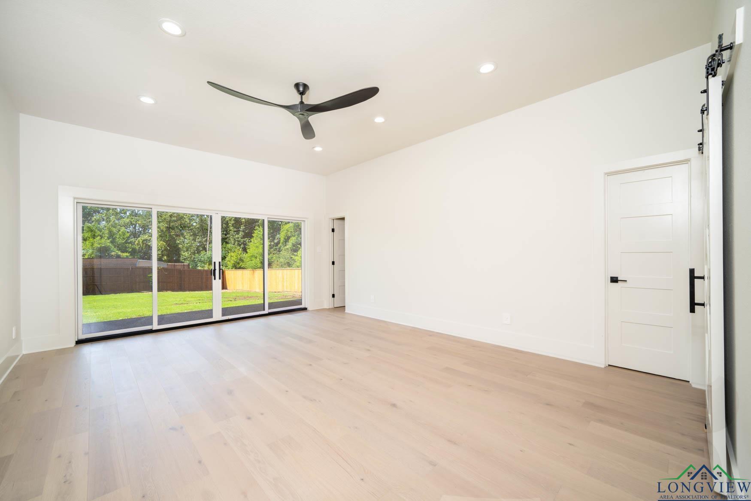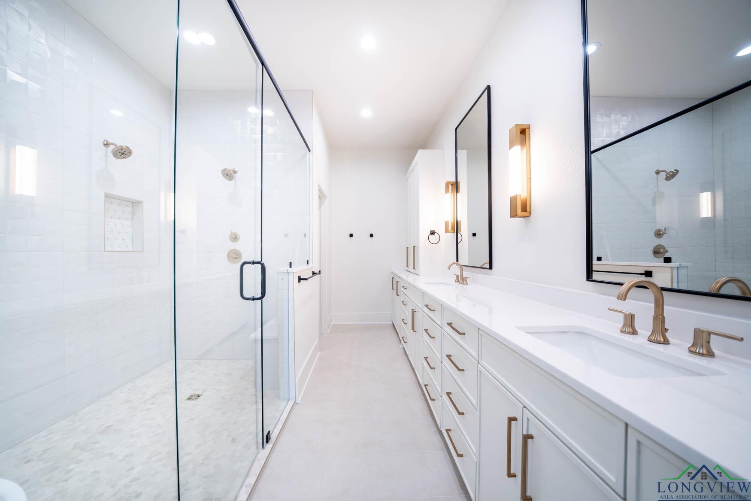|
Nestled on a spacious corner lot in Huntington Park, this remarkable home has undergone a complete transformation, blending modern luxury with timeless elegance. Originally constructed in 1966, this home received a stunning makeover in 2023, resulting in a showstopper residence that exudes sophistication at every turn. Step through the circle drive entrance into the grand foyer, where soaring two-story ceilings and floor-to-ceiling windows frame views of the newly landscaped yard. The formal living and dining areas are bathed in natural light, offering an inviting space for gatherings and entertaining. The kitchen and family room steal the spotlight with GE Monogram Commercial grade appliances, high-end quartz countertops, designer-grade inset cabinetry, and a full wet bar—ideal for culinary enthusiasts. The versatile game room features a full bath with a handicap-accessible walk-in shower and ample storage, offering potential as a separate mother-in-law suite. The primary bedroom retreat boasts double walk-in closets, a private covered patio, and a spa-like en suite bath complete with a luxurious walk-in wet room. An additional guest room on the main level features a spacious walk-in closet and en suite bath with a tub-shower combo. Upstairs, two bedrooms with built-in desk areas share a jack-and-jill style bath, providing comfortable accommodations for guests or family members. Other notable features include a home generator for uninterrupted power supply, and a fenced courtyard area off the game room, perfect for outdoor entertaining. With no detail overlooked, this spectacular home offers the epitome of luxury living. |
