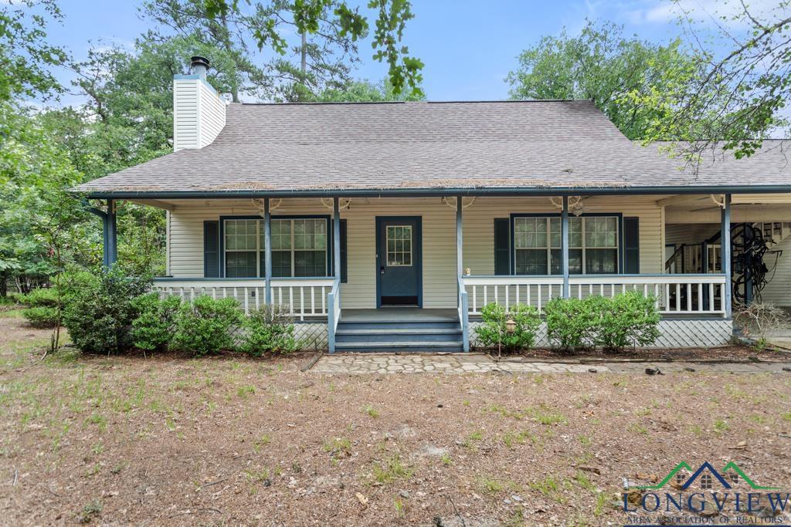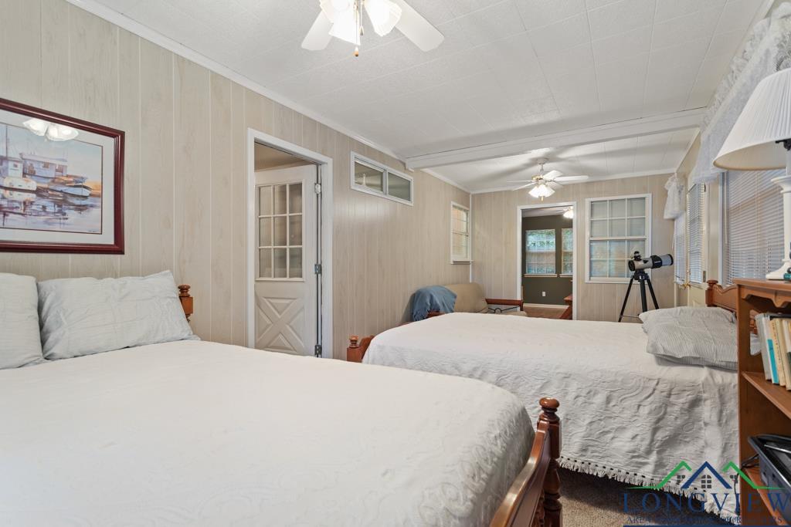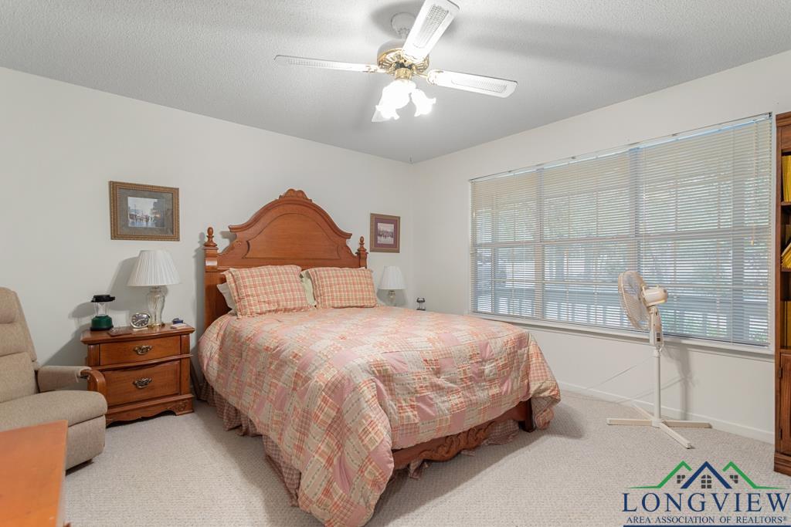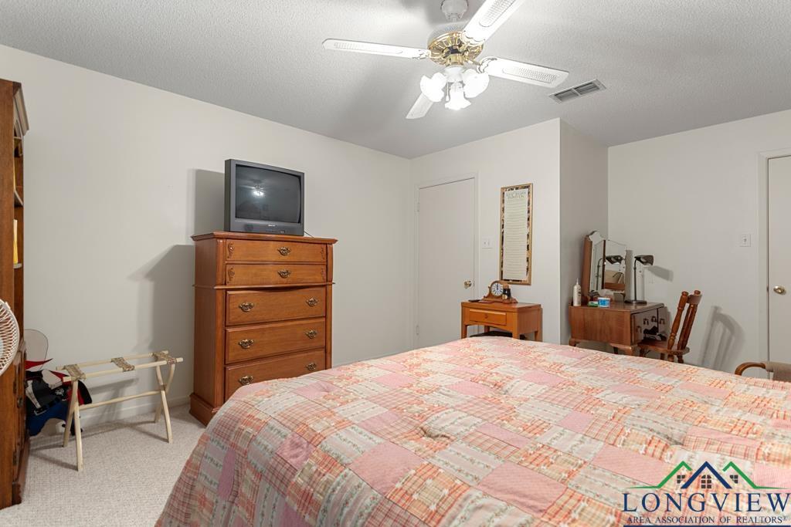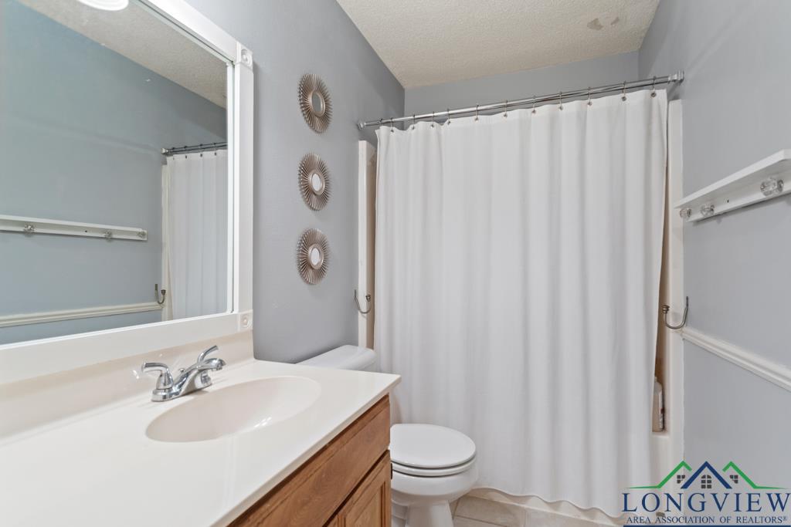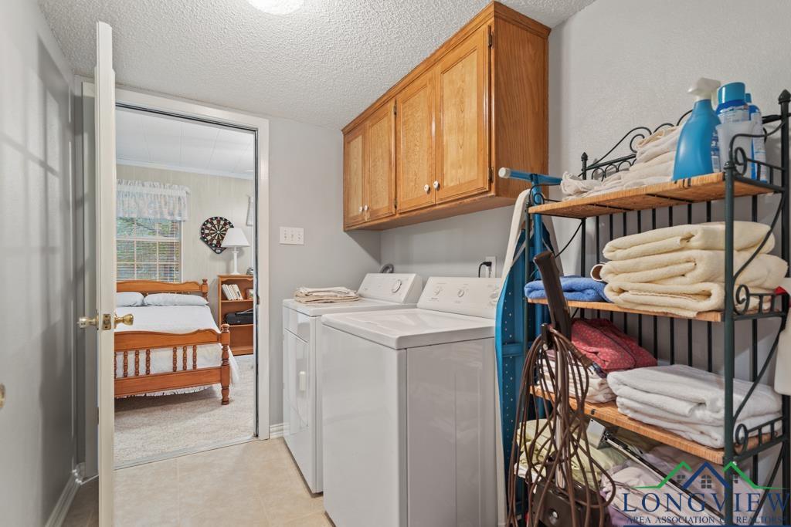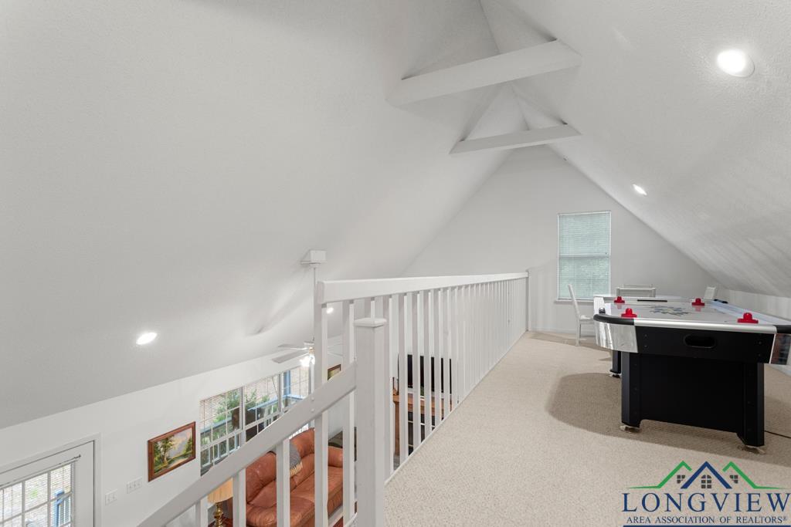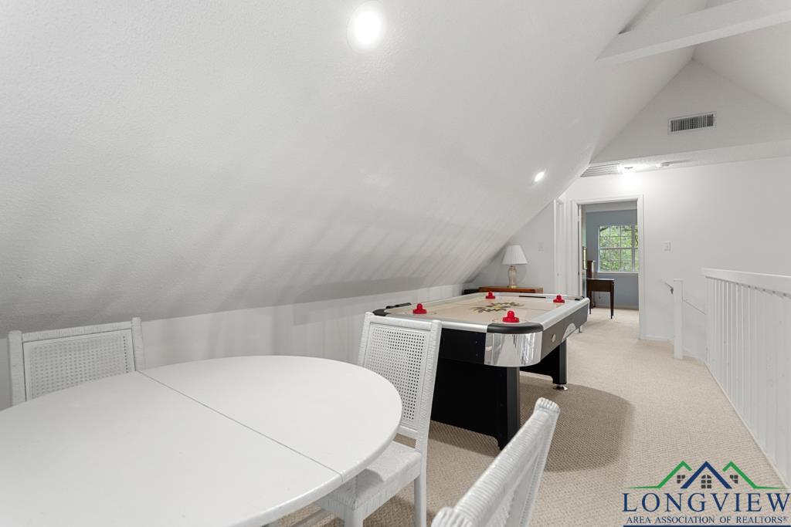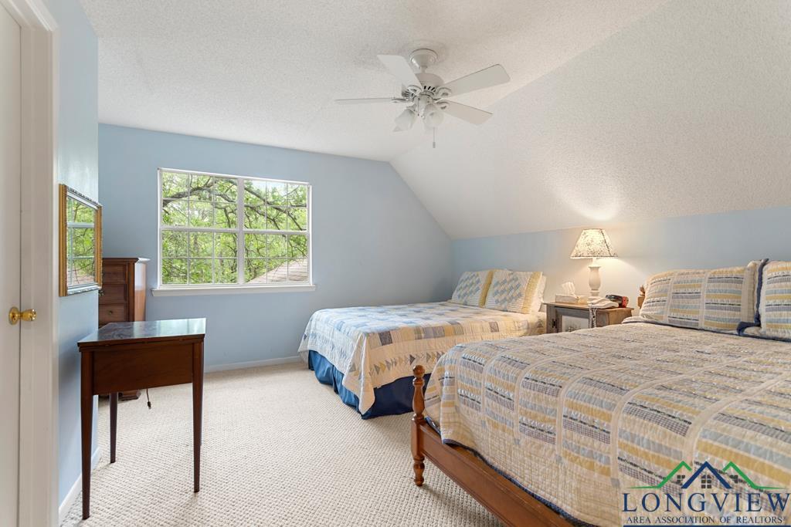|
Who doesn't love a front porch?! Well, this country style house has a big welcoming front porch that welcomes all it's guests. Perfect lake house with lots of room for the family to pile in on vacations, or for you to snuggle in and live in the beautiful resort community of Holly Lake Ranch full time. Open concept kitchen, breakfast nook, and living room greet you. Living room has nice fireplace to keep you warm on cool nights. Kitchen has breakfast bar, glass cooktop range, dishwasher, built-in microwave, pantry, and a breakfast bar. Downstairs you'll also find a bedroom, full bath, utility room, and two other rooms that have lots of options. Currently one is being used as the formal dining room, and the other as a bunk room. Upstairs has a great loft game room but could become sitting room, office, play, or workout area. Another bedroom and bath are upstairs as well. Two car carport has storage or workshop room, and stairs that lead to the perfect place for kiddos to play, or more storage. Out back you'll find a storage building to hold all of your yard equipment or fishing and lake toys. So many possibilities! Holly Lake Ranch has tons of amenities for you to enjoy including five lakes, an 18-hole golf course, putting green, driving range, pro shop, fishing, skiing, boating, pickleball, tennis, 24-hour security on property, nature trails, gun range, fitness center, restaurant, private airport, clubs and associations for you to join. Come check out all this lovely home and community have to offer. You're going to feel right at home! |
